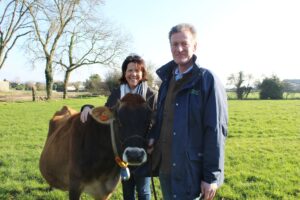
Sponsored article by Baufritz architect Anthony Cooper
Brick and block construction are what most people associate with housebuilding, so much so that the term ‘bricks and mortar’ represent stability in the English language.
This building method typically has an outer layer of brick, a cavity, and an inner layer of concrete blocks. Although this is still the most popular building method, the way we build houses is changing. More and more elements of the build are being manufactured off-site, then transported on a lorry ready for onsite erection.
With year-on-year growth and market share of around 30%, utilising alternative construction methods is definitely worth further investigation. The second most popular construction method is timber frame, representing around 25% of all new homes. With this method, the frame acts as a superstructure, supporting the entire building and reducing the need for internal load-bearing walls, thus allowing the creation of open plan living spaces. A smaller yet growing proportion of developments are using insulated concrete form work, where hollow interlocking blocks are stacked to create a mould, which is then filled with ready mixed concrete. This is an extremely quick way of constructing walls.
Similar to the concept of timber frame, Structural Insulated Panel construction uses panel elements fabricated in a factory and transported to site enabling rapid construction of wall, floor and ceiling elements.
A subset of timber frame manufacturers deliver all elements of the house construction direct from the factory as a shell, including doors, windows and roofs. All these are erected in days on site, providing a completed watertight building.
At Baufritz we have taken this method one step further to include all the interior elements, resulting in a completed house which is designed, manufactured and shipped like a giant jigsaw puzzle with detailed plans. Everything from taps to tiles is included. When an architect and their client use a pre-fabricator like Baufritz, then their approach should be slightly different from other building methods.
A good analogy, which most people are used to is that of a car configurator. Firstly, you start with an idea about the kind of car you want, then you select all (of) the elements that make up your car (engine, wheels, trim levels etc). Once you’ve configured your car it is then sent for manufacturing. Sometime later your car arrives adhering to the configurations requested, at the price and date agreed. Also like a car, you are able to customise elements of your construction, for example selecting flint or stone walls, but only a compatible / complimentary configuration is accepted. It is even possible to change the configuration up to the point of manufacture, although after this it becomes increasingly difficult, meaning it is very important to spend time visualising your house, its materials and finishes, before manufacture begins.
At Baufritz, we have the design centre where architects and interior designers work with the client to ensure configurations are correct. They are able to touch and feel completed elements. We are giving the clients a set of building blocks, how they wish to shape these into the final design is only limited by their own imagination. We can see this in the depth and breadth of the individual houses our clients have created using our manufacturing method.
Once designs and configurations are completed, the fun begins. Architectural designs including structural tolerances are then converted into of Level 1 manufacturing plans. Effectively these map all of the detail needed by the manufacturing plant to create the building elements. Each individual element must fit together perfectly to deliver the completed house. It is important to ensure everything fits within the tolerances of the manufacturing process. This is why most of the work of the client’s architects has to be completed before construction starts.
Again, using the car manufacturer analogy, both Baufritz and our suppliers create the components which will be bought together to manufacture the house. Our primary material is wood, which is lovingly shaped and formed using both high-tech machines and well-honed carpentry and joinery skills. Our third-party suppliers provide components such as windows, doors and tiles, all of which are fitted together ready for shipping and erecting on site. Think of this as a manufacturing process – everything comes under a rigorous quality assurance methodology which must be completed before anything leaves the manufacturing plant.
The process of designing and constructing completed elements of the building project using a prefabricated timber framed method is very different from traditional construction. Many of our clients come to the factory to see their houses taking shape. They are very excited to see elements which only existed on paper taking form on the production line. As a manufacturing process is able to deliver millimetre accuracy, once everything arrives on site it fits together perfectly, resulting in an extremely solid, well engineered house.




